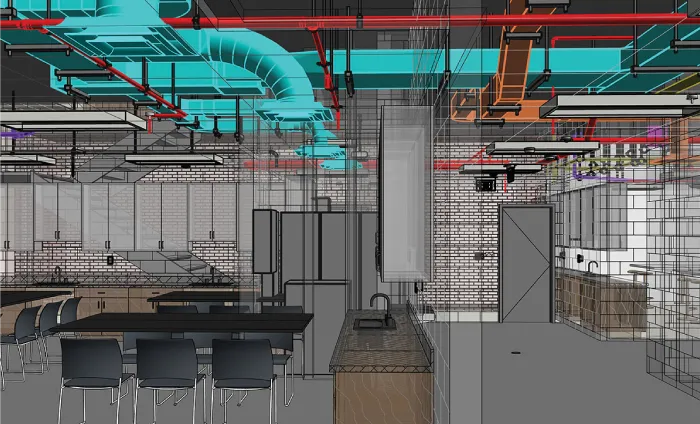REVIT MEP
ABOUT REVIT MEP
REVIT MEP
Revit MEP (Mechanical, Electrical, and Plumbing) training is a training program that focuses on teaching individuals how to use Autodesk Revit software for the design and documentation of building systems related to mechanical, electrical, and plumbing engineering. Revit MEP is a powerful Building Information Modelling (BIM) tool that enables professionals to create detailed 3D models of building systems, make accurate calculations, and generate construction documents.

Revit MEP SYLLABUS
MODULE-01
- Introduction to BIM Autodesk Revit
- Basic Sketching and Modifying Tools
- Starting MEP Projects
- Loading AutoCAD File
MODULE-02
- HVAC Modelling
- Electrical Networks
- Plumbing Networks
- Fire Fighting Networks
MODULE-03
- Worksets
- Templates ,View Range and other Important commands.
- Clash Detection
- Creating Construction Documents
